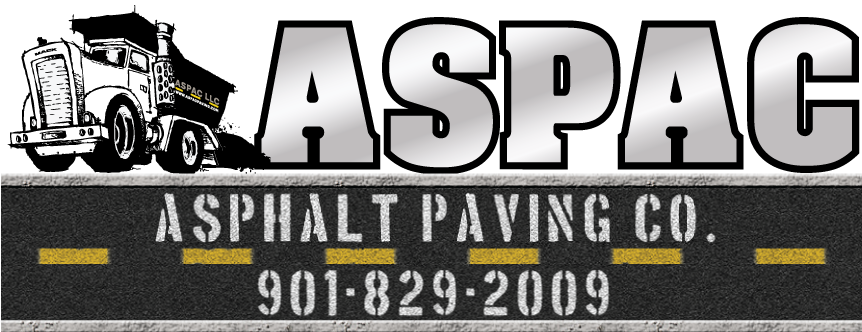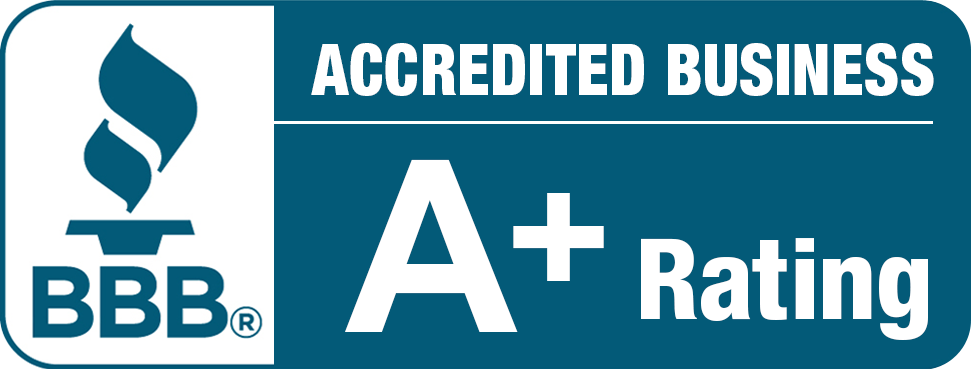
Driveways and Parking Lots
Driveways and parking lots can vary greatly in both design and cost. For this reason, we feel it is best if you contact us early in your project. Doing so allows us to assist you in creating the most economical and best-looking driveway or parking lot for your project and will help save you time and money.
For driveways, the dimensions are usually one of the most important aspect of your layout. If you don’t have a properly functioning driveway, it won’t matter how it looks. When thinking about your driveway design keep these items in mind:
- A basic driveway width is 9 – 12 feet
- The width required for two cars is a minimum of 18 feet
- A circular courtyard needs to be a minimum of 70 feet in diameter
- A square or rectangular parking area needs to be a minimum of 55 feet across
- A typical parking area needed for a standard car 9 feet x 18 feet
- Your driveway entry radius should be 10 – 15 feet. This is the arc along the driveway edges where the driveway meets the street. It can be larger than 10 feet but no smaller.
The asphalt mixes used to build streets, highways and parking lots are not the same. There can be several different mix requirements each based on the use of the surface.
Parking lots generally carry a low amount of daily traffic in comparison to a roadway but usually experience more wear and tear due to cars sitting or moving slowly. When determining the pavement mix for your parking lot, a classification should be established. Parking lots are best divided into two classifications: passenger vehicle parking or commercial vehicle parking. In some cases, parking lots will serve as both passenger vehicle parking and commercial vehicle parking. In these situations, a parking lot may require special considerations on how to properly manage the differing wear areas.





